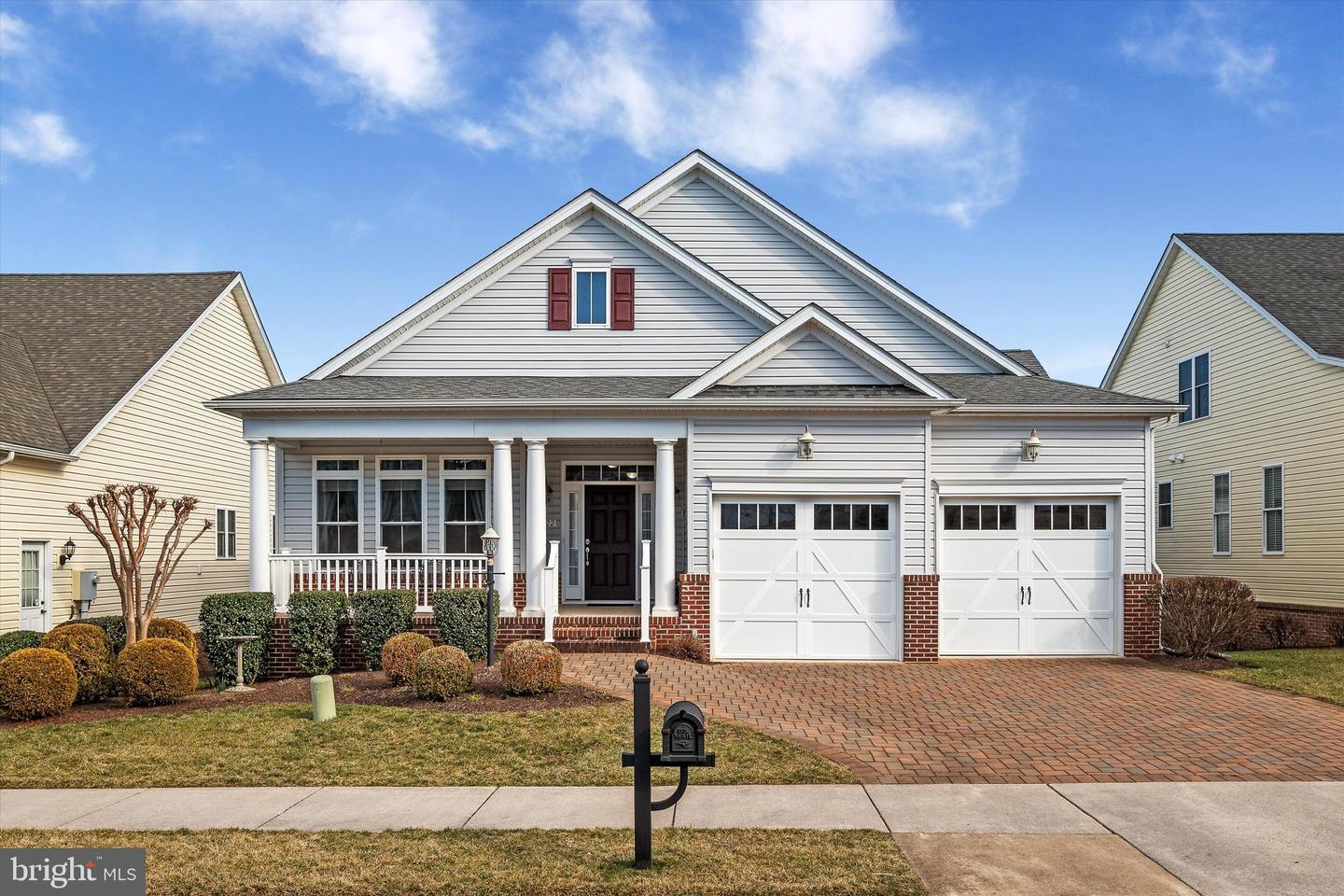Unmatched quality by Oakcrest Builders is evident throughout this 2600 square foot, one level "Aberdeen" Model at the 55+ VILLAGE AT HARVEST RIDGE, one of Winchester's premier communities with idyllic tree lined neighborhood streets on Winchester's west side. Sunroom added 208 extra square feet to tax record foootage. This neighborhood is adjacent to the city line in Frederick County. Open bright floor plan with large windows greets you upon entering the wide foyer. The gourmet kitchen with a granite topped center island and extra cabinet space with a walk-in pantry has more than ample for 2 or more people to cook together and enjoy the company of their guests. The 21x12 Trex deck is idea for entertaining. See below for a list of personal items sellers will consider conveying. Your HOA takes care of lawn and landscape maintenance mulching, trimming and snow removal. Our owners have provided the following along with a list of special features. âWe know we will really miss everything this unique property has to offer. We will miss the kind neighbors and the convenient location. When not outside we can be found in our solid, comfortable house, especially in the sunroom with our plants. On a rainy day, it is always special to sit on the porch out front and enjoy the moment. Itâs also enjoyable to sit on the large Trex deck out back. A real bonus to living here has been the closeness to town but still living "in the country.â The past 11 years have been so enjoyable living in a park-like atmosphere, but now it is time for another owner to enjoy this delightful property. We wish you well in your search for your new home and hope you will be as lucky as we have been. 3 bedrooms including ownersâ suite, 2 full baths, Formal living room with fire place and dining room, Full size unfinished basement, Sun room, Two car garage with shelving, front porch, Full size deck in back 12â x 24â. The kitchen is large and very functional, Granite countertops, Double stainless steel sink, Walk-in large pantry, New Bosch dishwasher, New Microwave The home features 36 inch wide doors with lever knobs, Natural gas heat with very comfortable forced air heat and AC, Natural gas fireplace, Ceiling fans in all bedrooms, living room, kitchen and sunroom, Cable, TV and Internet is with Comcast Full 2400 sq. ft. basement. Unfinished with fully insulated walls. Wired for basement freezer, Basement work bench and pegboard, Miscellaneous: Glass enclosed shower in ownersâ bath, Composite countertops with two sinks , Sink with composite countertop in guest bath, grab bars in shower in main bath, Laundry tub in laundry room, Utility room with Washer/dryer, Two car, two door garage, Paved patio under deck. HOA is Only $185/month includes: Lawn care, mowing, fertilizer, spraying, etc, Trimming of bushes, mulching, aerating, If snow is over 3 inches, plowing road and shoveling driveways Weekly garbage pick-up. There are numerous Personal items that are available to convey: Sunroom furnishing including 42" round unique grapevine glass table, Complete dining room set furniture (seats eight) Two table leaves, Twin bed set, Antique English hall tree, Hall side table, Upright piano. Basement: Exercise equipment, TV with stand, Ping-pong table, Rubbermaid cabinet, Upright freezer, Natural gas Weber grill, Metal Deck Table and chairs with glass top. List subject to change."
VAFV2017502
Single Family, Single Family-Detached, Rambler, Ranch, 1 Story
3
FREDERICK
2 Full
2012
3%
0.17
Acres
Gas Water Heater, Public Water Service
Brick
Public Sewer
Loading...
The scores below measure the walkability of the address, access to public transit of the area and the convenience of using a bike on a scale of 1-100
Walk Score
Transit Score
Bike Score
